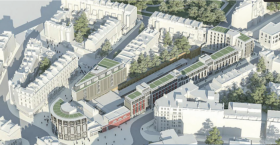Latest news, planning issues & archive
Revised Around Station Development Proposal
News |
Mon - September 27, 2021
10:49
Revised Around Station Development Proposal: Cosmetic and Insufficient
Changes to the TfL/Native Land scheme filed in August 2021 do not address the main issues raised by residents, local business staff and more than twenty Resident Associations, including ONA. Thus, we continue to oppose the scheme.
Height and massing remain the same, as does the non-contextual design language. This means that the level of harm to our heritage assets, listed views and setting of our Conservation area remains unchanged.
The developer’s amendments tinker around the edges of our objections, rather than addressing them. For example, the proclaimed reduction of height occurs only to the recessed roof equipment rather than the rooflines of the buildings.
Below is the outline of the proposed changes and a side-by-side comparison of the respective drawings which show how remarkably insignificant the proposed revisions are.
While we will continue to fight this development, we would be fully supportive of a development that preserves and enhances the unique character, heritage and the public realm of South Kensington. We encourage members to submit or resubmit objections to this scheme via email or the RBKC Planning website, as outlined in the September 21 email to our members.
You can still lodge a valid objection up to the date of the planning committee currently expected in November or December 2021.
Bullnose
Changes to the TfL/Native Land scheme filed in August 2021 do not address the main issues raised by residents, local business staff and more than twenty Resident Associations, including ONA. Thus, we continue to oppose the scheme.
Height and massing remain the same, as does the non-contextual design language. This means that the level of harm to our heritage assets, listed views and setting of our Conservation area remains unchanged.
The developer’s amendments tinker around the edges of our objections, rather than addressing them. For example, the proclaimed reduction of height occurs only to the recessed roof equipment rather than the rooflines of the buildings.
Below is the outline of the proposed changes and a side-by-side comparison of the respective drawings which show how remarkably insignificant the proposed revisions are.
While we will continue to fight this development, we would be fully supportive of a development that preserves and enhances the unique character, heritage and the public realm of South Kensington. We encourage members to submit or resubmit objections to this scheme via email or the RBKC Planning website, as outlined in the September 21 email to our members.
You can still lodge a valid objection up to the date of the planning committee currently expected in November or December 2021.
Around Station Development – Changes submitted Aug 2021
Quoting RBKC's PLANNING APPLICATION NOTIFICATION as of 16 Aug 2021 the amendments to the previously submitted development proposals taken in turn in relation to each part of the site, are as follows:
Bullnose
• Increase in solidity and composition of main elevation;
• Top floor of the building re-designed; and,
• Eastern side of building re-designed including more solidity.
Bullnose - Station Facing.pdf (PDF file 4.42 Mb)
Jan 20 to Aug 21 – Bullnose - Roof Plan.pdf (PDF file 500 Kb)
Pelham Street – West (Office)
• Increased set backs to upper floor; and,
• Eastern elevation set back to create a reduced gable end.
Pelham Street - Bay Office Station Facing.pdf (PDF file 4.52 Mb)
Pelham Street – Bay Core Street Facing.pdf (PDF file 4.39 Mb)
Pelham Street - Bay Core Station Facing.pdf (PDF file 4.6 Mb)
Pelham Office – Roof Plan.pdf (PDF file 543 Kb)
Pelham Street – East (Residential)
• Changes to main Pelham Street elevation, including different floor levels and elevation treatment between the office and residential buildings;
• Reduction in overall height;
• Introduction of upper level parapet walls; and,
• Increased top floor set-back in mid-terrace building.
Pelham Street - Bay Residential Street Facing.pdf (PDF file 5.53 Mb)
Pelham Street - Bay Residential Station Façade.pdf (PDF file 5 Mb)
Pelham Street - Infill Street Facing.pdf (PDF file 4.43 Mb)
Pelham Street – Bay core Street Facing.pdf (PDF file 4.39 Mb)
Pelham Street - Bay Core Station Facing.pdf (PDF file 4.56 Mb)
Pelham Residential – Roof Plan.pdf (PDF file 756 Kb)
Thurloe Square
• Increased setback to Thurloe Square and the gable end wall with Pelham Street;
• Redesign of parapet detailing;
• Cornice line detailing emphasised;
• Building ironwork and threshold detailing developed; and,
• Reduction in the upper floor glazing on the gable end with Pelham Street.
Thurloe Square - Bay Street Facing.pdf (PDF file 5.53 Mb)
Thurloe Square - Bay Gable End.pdf (PDF file 5.18 Mb)
Thurloe Square - Bay Station Facing.pdf (PDF file 5.37 Mb)
Thurloe Square – Roof Plan.pdf (PDF file 809 kb)
Thurloe Street
• Revisions to rear of building to reduce extent of glazing and increase elements of solidity;
• Introduction of a parapet on the rear of the building at top floor level;
• Introduction of an angled mansard and dormer windows to all sides of the building at roof level; and,
• Reduction in the size and height of the rooftop plant.
Thurloe Street - Station Facing.pdf (PDF file 6.06 Mb)
Thurloe Street - Bay Station Facing.pdf (PDF file 4.5 Mb)
Thurloe Street – Roof Plan.pdf (PDF file 795 kb)
ONA REG CHARITY: 264296

